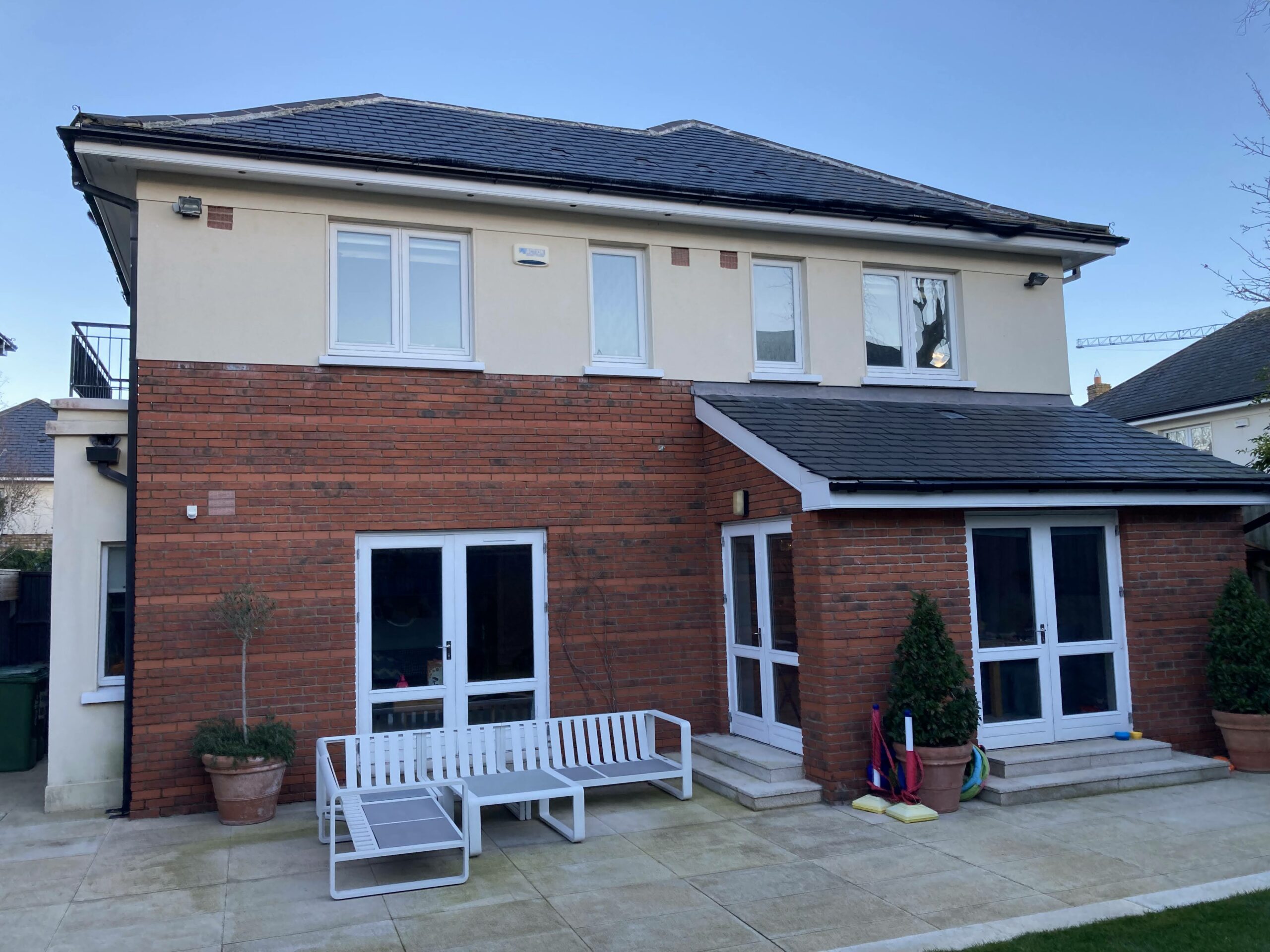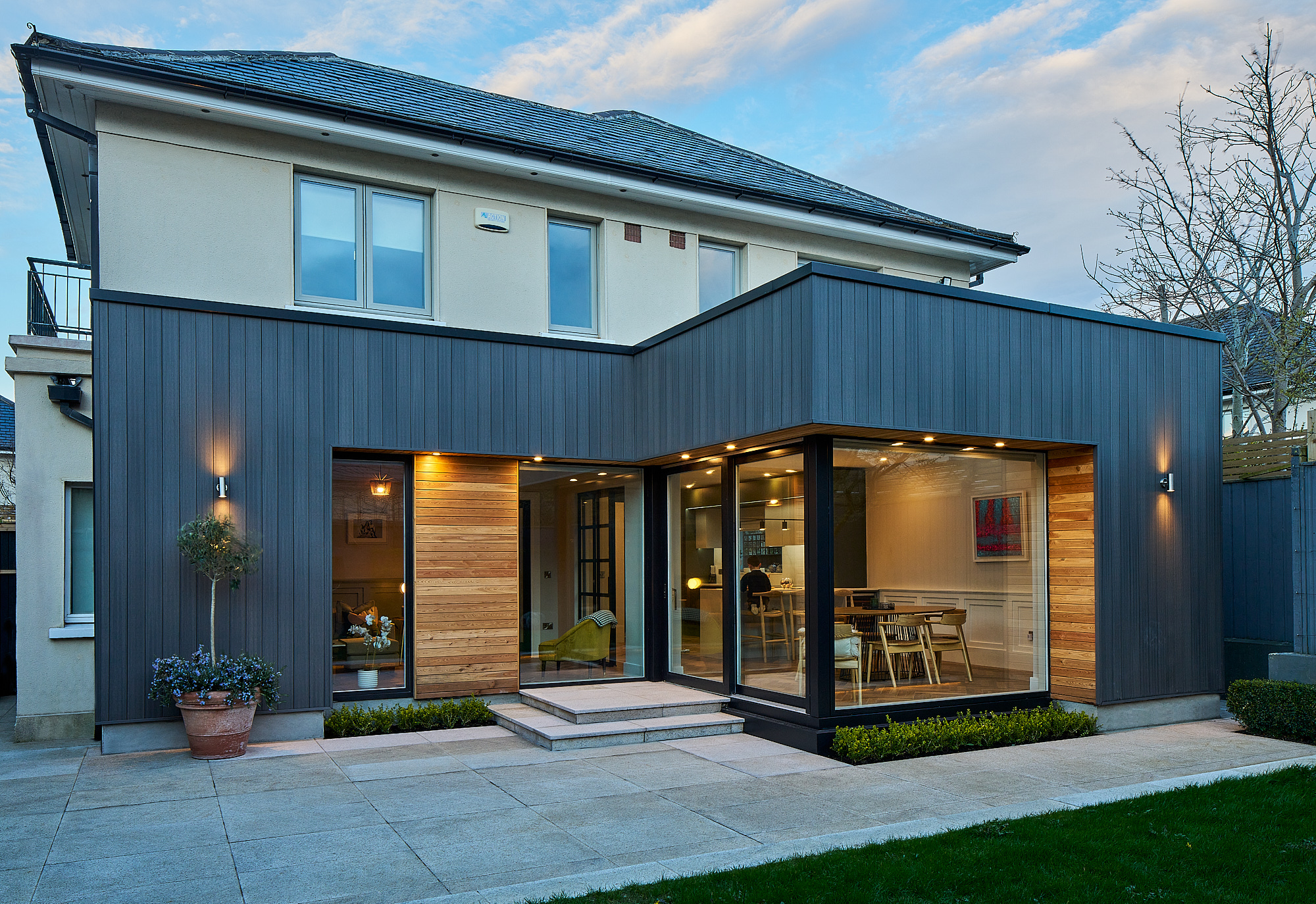
At the centre of the house, internal partitions, cabinetry and plumbing services formed an imposing block that was suffocating the main lobby, kitchen and living area. The entrance lobby is double-height but to access the living area one is corralled into a tight area under the stairs. Though it was not possible to re-route the services, by stripping back to the bare minimum, the main lobby has been opened up and a redesign of the open-plan living area has transformed family life.
Layout and light can make or kill space. Though the house was only marginally extended (6 SQM), through the re-ordering of space, removal of partitions and cabinetry and the introduction of large glazing on the rear elevation, this house feels and functions as a much bigger family home.
An existing small single-storey extension to the rear was removed and a new, slightly larger extension was built. However, in the new design, the rear wall of the house (fourth wall of the outdoor space) was completely redesigned up to first floor window-sill height. The rear wall was framed out, insulated and clad in a composite cladding, made from 60% recycled wood and 30% recycled plastic. The effect is to bring the new extension and the main volume of the house together. Larch cladding was inserted on the reveals and panel in the run of glazing.
The utility room was too small and had become a frustration for the owners. By moving the partition to increase the area by a very small amount (500mm), using a sliding door instead of a swing (hinged) door, the room is now scopey enough to deal with the family’s everyday requirements.



A key feature of the internal design is the joinery and panelling. Crittal-style doors and bespoke timber joinery doors including a large pivot door, connect the living spaces and spread light throughout the house.
The family room in the main living area has been fitted with a media wall and panelling to ensure optimisation of space and a cosy environment for life in the evenings.


The kitchen is narrow and the redesign of cabinetry and introduction of a peninsula has transformed how it works for a busy household.
The front porch was given a very subtle and small extension by means of glazing elements and new front door. The porch entrance is now brighter and more spacious to welcome guests and provide coat-hanging and a boot drop area.
The rear garden has a westerly aspect and was recently landscaped to create a beautiful space to be in and to look at. The central feature of the rear garden design is a sculpture set with a Kilkenny limestone backdrop. This sculpture was not easily seen from the house. Now with the connection to the garden established, the sculpture and rear garden can be viewed from the main hall and a number of vantage points throughout the family living area. Access to the garden has also been enhanced.
NAVIGATE
JOIN OUR MAILING LIST
Once a month only we send out an email with news, developments and offerings for Architecture, House Extensions and Garden Rooms.

Once a month only we send out an email with news, developments and offerings for Architecture, House Extensions and Garden Rooms.